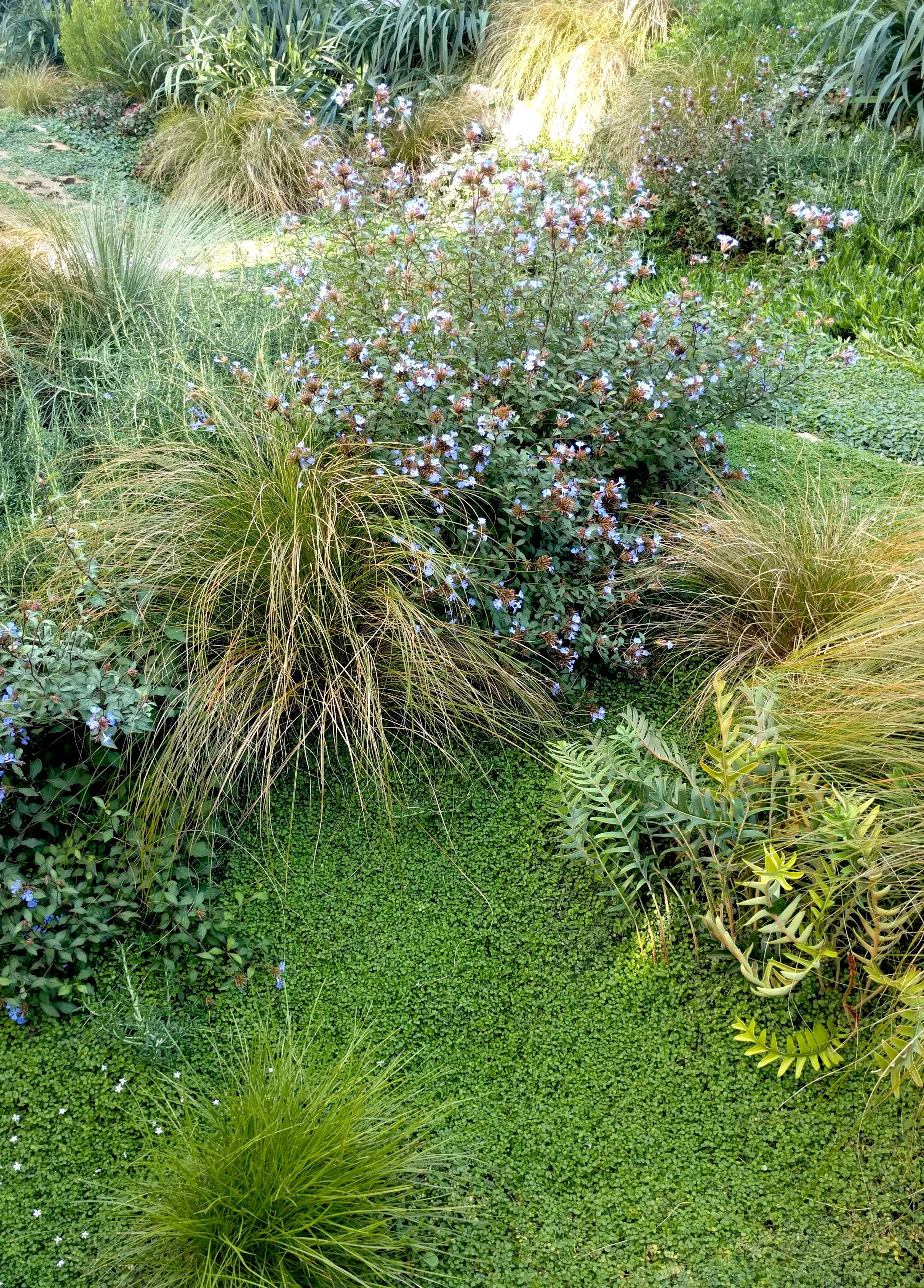CHARLES GARDEN
Traditional Custodians - Wurundjeri Woi Wurrung
Architects - Austin Maynard Architects
Status – Completed 2017
“Featuring eclectic combinations of plant species, this garden in Melbourne’s eastern suburbs is an immersive space full of diversity and delight.”
Photo credit: Peter Bennets
The Charles House Garden was conceived as a gardener’s garden, providing an enclosed place for active engagement and harvest, sharing outdoor meals, recreation and play. It forms an environment that combines a bush garden street frontage which merges into an eclectic suburban wilderness and productive garden to the rear of the house. A combination of native and indigenous plants mixes with productive and ornamental species, playing different roles in offering biodiversity, shade, enclosure, seasonal interest and ingredients for cooking.
The garden continues along the northern aspect of the house providing a verdant and evolving outlook and incorporating the different requirements of use including areas for dining outdoors, a soccer pitch, play equipment, vegetable & herb gardens and fishponds. The front yard features primarily local indigenous plants, including the planting of an established indigenous tree – a large, multi-trunked, Eucalyptus leucoxylon sub species connata - a heavily flowering gum species, that forms an instant threshold to the two-storey home and defining a boundary to the street, in lieu of a front fence. The front garden is frequented by local insects and birds and introducing a presence of the pre-European settlement landscape to the suburban street’s character.
Featuring plant species endemic to the site, the terrain of the front garden has been formed and stabilised through extensive rock and indigenous vegetation including local flowering grasses and wildflowers. The reshaped terrain to the northern boundary elevates the vegetation to form external continuous enclosure and privacy.
Photo credit: Sarah Hicks
Progressing through the space, the landscape deliberately shifts in scale, where oversized leaves and grasses immerse the visitor at a scale that reflects the size of the house. Oversized foliage such as Wigandia caracasana and Miscanthus giganteus (tall grasses) together with miniature tree cultivars creates a skewed sense of skewed scale, and an experience of immersion.
Circulation through the garden is integrated within the landscape, creating Universal Access for children through to the elderly, catering to the multi-generational needs of the owners’ family. Pathways merge with garden, a permeability between planting and circulation achieved through grass-crete, allowing a blurring of boundaries while ensuring trafficability throughout the space. The distinct architecture of Charles House required a landscape that responded and connected directly to its form, both to ensure accessibility for a multi-generational household and to ensure fluid integration of architecture and landscape.
The folding up and out of the outdoor spaces connects visually with the folded tabs in the façade of the house. The permeable garden pathway ramps up and down, providing access to the levels of the internal spaces and an accessible route to each of the building’s entries.
Photo credit: Peter Bennets













