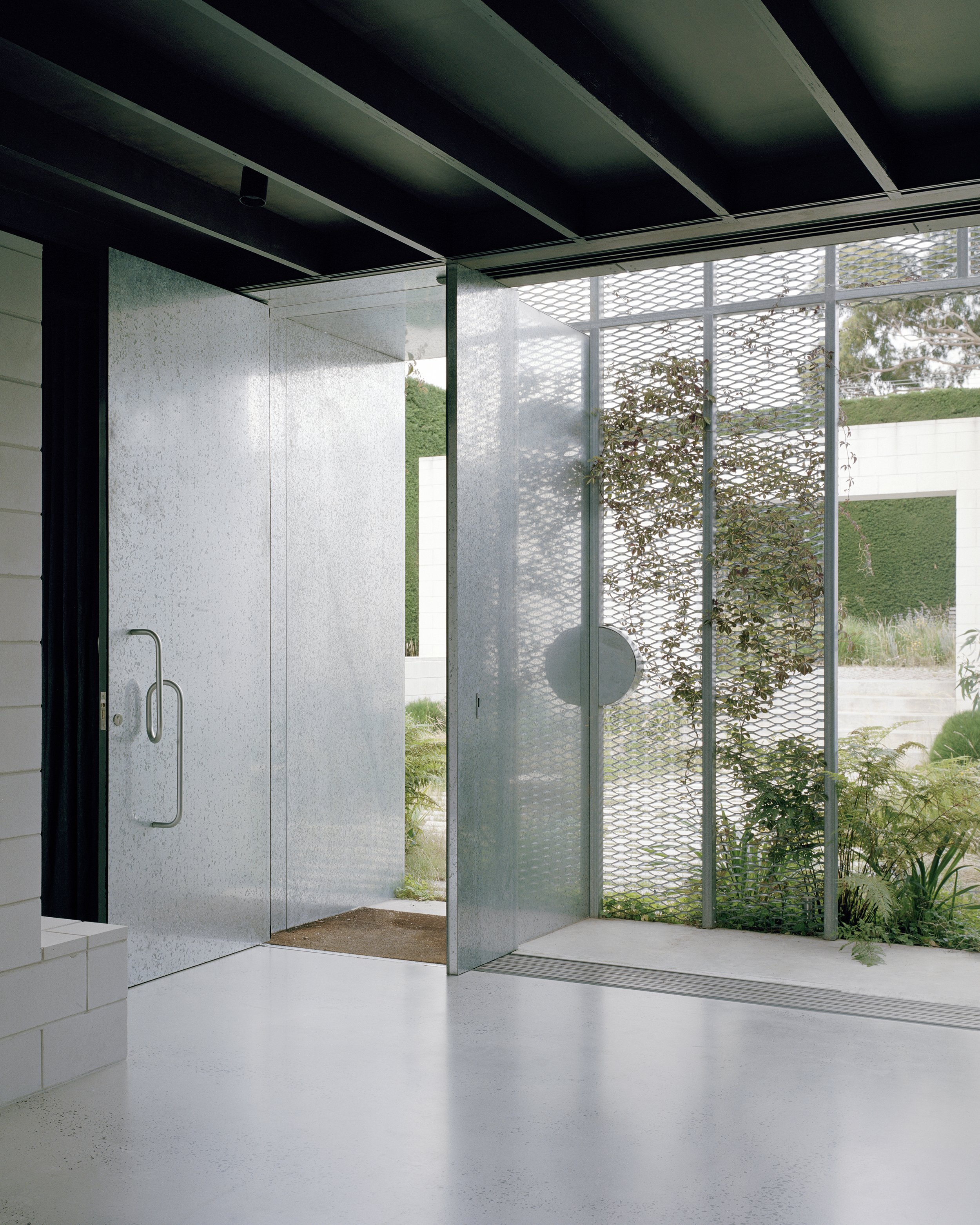HEDGE AND ARBOUR HOUSE
The garden of Hedge House extends a neighbouring reserve’s bushland, incorporating biodiverse regenerative planting and habitat features that contribute to the ecological restoration of the parklands.
Working collaboratively with a client who actively volunteers in bushland regeneration of the reserve, the garden is a place of observation and learning, where gardening is practiced in step with community participation in environmental stewardship.
Location – Victoria; Wurundjeri Woi Wurrung Country
Client – National Gallery Victoria
Project Team – Sarah Hicks, Matthew Hamilton
Architecture - Studio Bright
Photography - Rory Gardiner
Occupying a leafy Melbourne suburban street, within a plot defined by a significant, established domestic hedge, the project site forms an unbounded connection to a swath of restored bushland bordering the creek below.
A collaborative approach achieved integration, of architecture in dialogue with landscape. The design responds closely to site context and conditions, the architectural gesture of the residence and living requirements, framed by a core objective of ecological regeneration.
A model in domestic ecological regeneration, the garden matches a small-scale public restoration outcome - incorporating over 50 predominately indigenous species, over 80 trees and shrubs and more than 1000 indigenous tube stock - demonstrating the potential of gardens to contribute to, and advocate for, local biodiversity.
Reframing the regenerative approach, the design addresses the tension between the domestic setting of the suburban street address and the naturalised bushland valley. The design articulates the formal geometry of the architecture and dissolves it in a spatial transition towards the bushland.
Mediating these conditions, the landscape echoes historical traditions of Italian Renaissance gardening, recontextualised within its setting. The bushland suggests the ‘Bosco’ - a woodland area, devised in contrast to the geometric, axial layouts of a broader garden– here mediating between the architectural geometries and programs of a residential urban development and the inherent naturalism of the restored bushland.
Responding to the axial symmetry and order of the architecture, at the street entry the garden forms structured but permeable walkways, while retaining edges expand perspective and outlook, transitioning towards the ‘Bosco’ of the bushland, the landscape forms a gradual impression of naturalised ‘wilderness’ – experienced in relief to encroaching suburban development and expansion.
Within the plot, regeneration of the reserve is continued by bio-diverse, ecological features, merging into a domestic setting and spaces for everyday living. An open lawn to rest or gather, an enclosed courtyard retreat, a spot for play equipment and somewhere to park the car, store the bins, hang out the washing, grow tomatoes – spaces for the practice of everyday life.
Learnings of the fundamentals of restoration ecology and the extended timeframe of the project allowed for further integration reframing decision making for example the rich habitat value of keystone species Acacia mearnsii; and specific habitat features of local vegetation, including the peeling bark of Eucalyptus melliodora for micro-bats; the vital role of flowering Indigenous grasses in supporting insects; specialists on which so many other life forms depend.
Each new learned insight into a plant’s broader role in the ecological system informed the landscape’s palette, while leaving space for experimentation and harvest.








